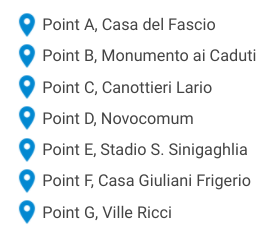Introduction
Readers of our article on the Astrattisti Comaschi will appreciate the level of artistic and architectural creativity achieved in Como over most of the 20th century. Perhaps the best known of Como’s architects from that period was Giuseppe Terragni whose Casa Del Fascio is recognised internationally as a fine example of modernism. Terragni was just one of a handful of architects practising in the city developing their style of modernism that came to be known as rationalism. Nor is the Casa del Fascio the only rationalist building in the city. In fact, so many are the examples of these architects’ works that a single itinerary cannot hope to incorporate them all. This is therefore just one of Como’s rationalist itineraries focussing on the area around the football stadium to the north west of the old town. This and all future rationalist itineries start from the Casa Del Fascio since this structure represents the finest achievement of the Como school of architecture.
Those wanting more background to the rationalist architects are recommended to read Astratti Comaschi and the account of Como’s theorist of Modernism, Antonio Sant’Elia. Links are included at the end of this article.

Rationalist Itinerary 1: Around the Stadium
Point A: Casa del Fascio
Designed by Giuseppe Terragni and built from 1932-36. He described it as achieving ‘dynamic asymmetry’ with close attention to its geometric shapes and proportions. The design was also intended to satisfy a request for it to appear open and transparent. Terragni was also involved in the interior design, decoration and furnishing of the building collaborating with abstract artist Mario Radice.
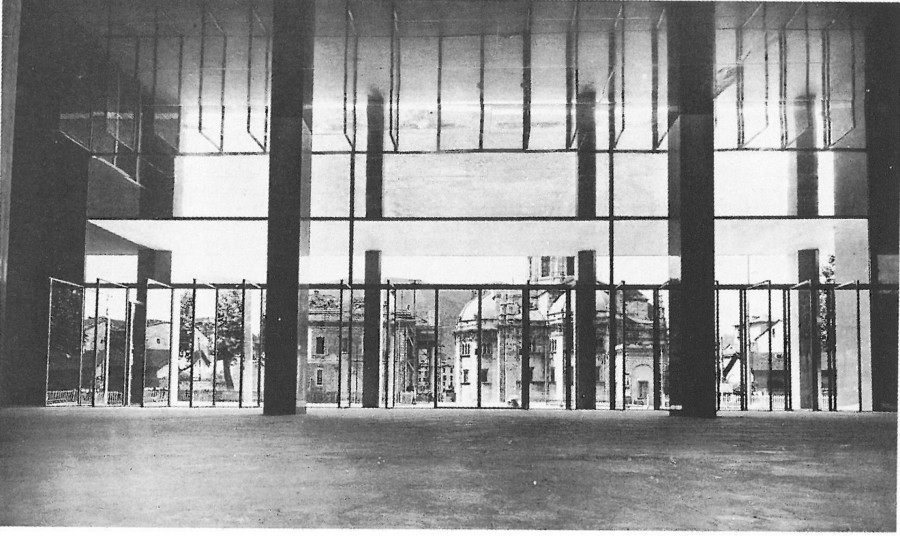
Contemporary photo of the Casa del Fascio revealing its relationship with its immediate settings through reflection.
Access
Piazza del Popolo
The interior is not normally open to the public since it now functions as the headquarters of the Guardia di Finanza. However committed students could always contact the Guardia di Finanza to request access.

Terragni’s building was commissioned to be the local headquarters of the Fascist party. Immediately following the defeat of the nazifascists, it was occupied as the headquarters for all the opposition parties banned during the war. It is now the headquarters of the Guardia di Finanza but there are hopes it may become a museum to rationalism.
Description
From WIkipedia’s description of the facades : the facade’s composition is based on golden ratio and clear geometrical proportions. These are made up of opaque parts, covered with Calcare di Bottincino slabs, and translucent parts of concrete-frame glass blocks. The four facades, equal in size, are different in architectural motifs and in the relationships between full and empty spaces, while maintaining their coherence for the materials used and for the structural rhythms.
The main facade on Piazza del Popolo is characterized by a large loggia divided into five spans. Here, Terragni had inserted curtains in order to shield the summer sun rays. The transparency of the loggia is balanced by the opaque lateral part that constitutes a real torre littoria, incorporated, however, in the parallelepiped volume of the building. It is in this portion that the documentary and illustrative scenes by painter Marcello Nizzoli were originally intended to be placed.

Casa del Fascio – Via dei Partigiani
Point B: Monumento ai Caduti
Designed by Attilio and Giuseppe Terragni and built from 1931-33 using a design inspired by the work of Antonio Sant’Elia in homage to this young futurist architectural theorist from Como who died during the Great War.

Giuseppe Terragni’s War Memorial – Monumento Ai Caduti. The design is monumental in scale and has impact seen both from the land and when approaching the city on the lake.
Access
Viale Puecher
The interior of the War Memorial is sometimes open to the public.
Description
The original inspiration for the design was a sketch by Antonio Sant’Elia for a lighthouse tower for an electrical power station. Giuseppe Terragni modified the futurist elements into a purer rationalist design, shown particularly in the use of the internal spaces.

Point C: Club House of Canottieri Lario
The clubhouse was constructed in 1930-31 by Gianni Mantero. He took inspiration from Zurich architect Boedeker who was experienced in designing rowing clubs. Gianni Mantero was the brother of Riccardo Mantero who established one of Como’s largest and most successful silk factories. He was hospitalised in Hungary during the Great War from where he made the acquaintance of many European architects.

The Vasca Voga at Canottieri Lario
Access
Viale Puecher, 6
The clubhouse is open to members and athletes but I am confident that interested vistors will willingly be shown around if asking at reception. In any case, the restaurant on the first floor is open to those wishing to eat or take an aperitif.

The exterior of the Canottieri Lario clubhouse with the Monumento ai Caduti in the background.
Description

Unfortunately this magnificent but impractical diving platform designed by rationalist architect Gianni Mantero in 1930 for the Canottieri Lario clubhouse remains unused.
The purpose behind Mantero’s design was to link the facilities for the athletes with the lake through the wide open windows. The other features of particular merit include the concrete diving board, the rowing bath (Vasca Voga) and the marble staircase which now leads up to the restaurant.
Point D: Novocomum
Designed by Giuseppe Terragni and built between 1927-28. Terragni was only 23 when he won the commission to build this apartment block having presented the commissioners with a much more traditional design which he disgarded in favour of this distinctively modernist building. He faced pressure to have the building torn down.

Novocomum, known locally as the ‘transatlantico’ due to its similarity in profile to an ocean liner.
Access
Viale Sinigaglia, 1
No access to the interior which consists of private apartments and offices.
Description
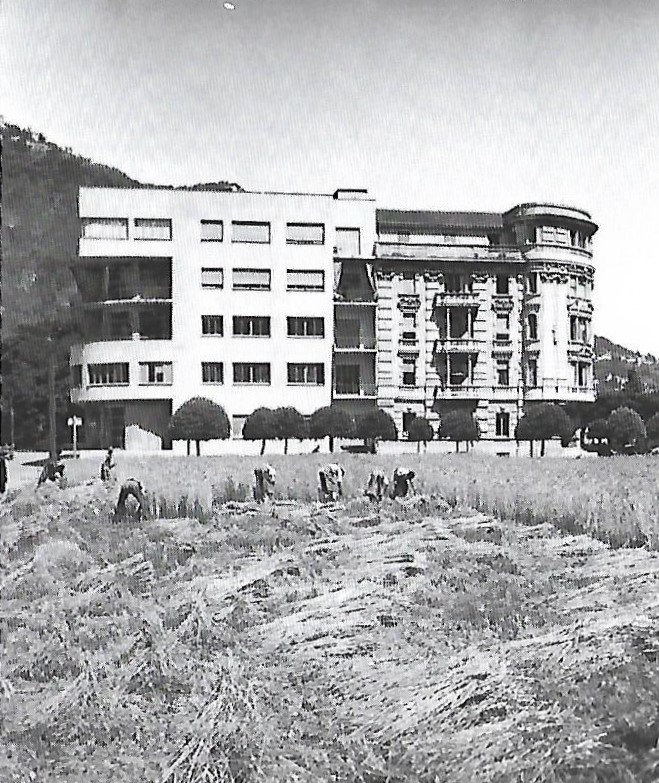
A contemporary photo of Novocomum showing the contrast between its rationalist design with the eclectic style of the building to which it is attached. Thhe photo was taken in wartime when all open spaces were given over to agricultural production.
Kenneth Frampton, the English architectural historian described the building as expressing ‘the characteristic interest of rationalism with the expressive elision of masses.’ Luigi Cavadini describes it as Terragni proposing ‘a new concept of volume which allowed him to whittle away the corners, in order to emphasise a sense of depth and space’.
Point E: Stadio Sinigaglia (formerly Casa del Balilla)
Designed by Gianni Mantero and built in 1932-36. This 141 metre long building houses a gym and a swimming pool and administrative offices. It is built in front of the football stadium and takes its current name from the Olympic rower Giuseppe Sinigaglia who was another Como celebrity who fell victim in the Great War.

The long front of the Stadio Sinigaglia
Access
Viale Sinigaglia
The interior can be seen by those wishing to use the gym or the swimming pool.

One of the entrance halls to the Stadio Sinigaglia
Description
From Luigi Cavadini: ‘The facade juggles smooth plastered surfaces painted a deep red, ample windows in light gray and the portals of Musso marble. The central body of the building houses the gymnasium, while in the two side bodies are located the swimming pool and, at that time, the seat of the ONB (Opera Nazionale Balilla).

Point F: Casa Giuliani Frigerio
Designed by Giuseppe Terragni and built in 1939-40. This was the last building designed by Terragni who was doing his military service based in Verona during its construction.

Two of the facades to the Casa Frigerio showing how Terragni uses recessed windows, balconies and projecting blocks to play with space.
Access
Viale Roselli 24
No access to the interior is possible.
Description
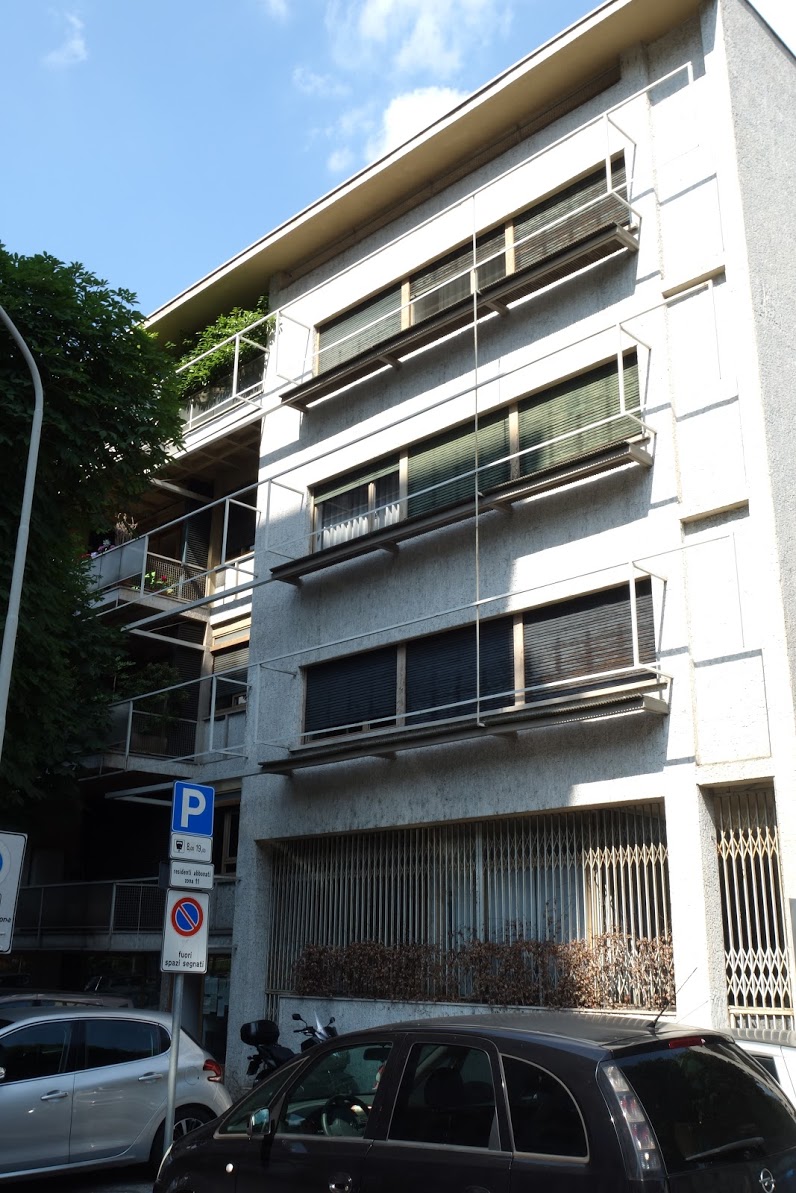
Windows on the western facade with steel frames for holding cloth panels to filter the sum.
At first glance one can pass by this building without paying it too much attention in that there are many similar small apartment blocks around. However, a closer look reveals the complexity in the definition of spaces and the irregularity in the floor levels. Apparently internally there is also scope to adjust wall boundaries. With rationalism pairing all design features to the minimum, intriguing architecture depends on the subtle distribution of space.
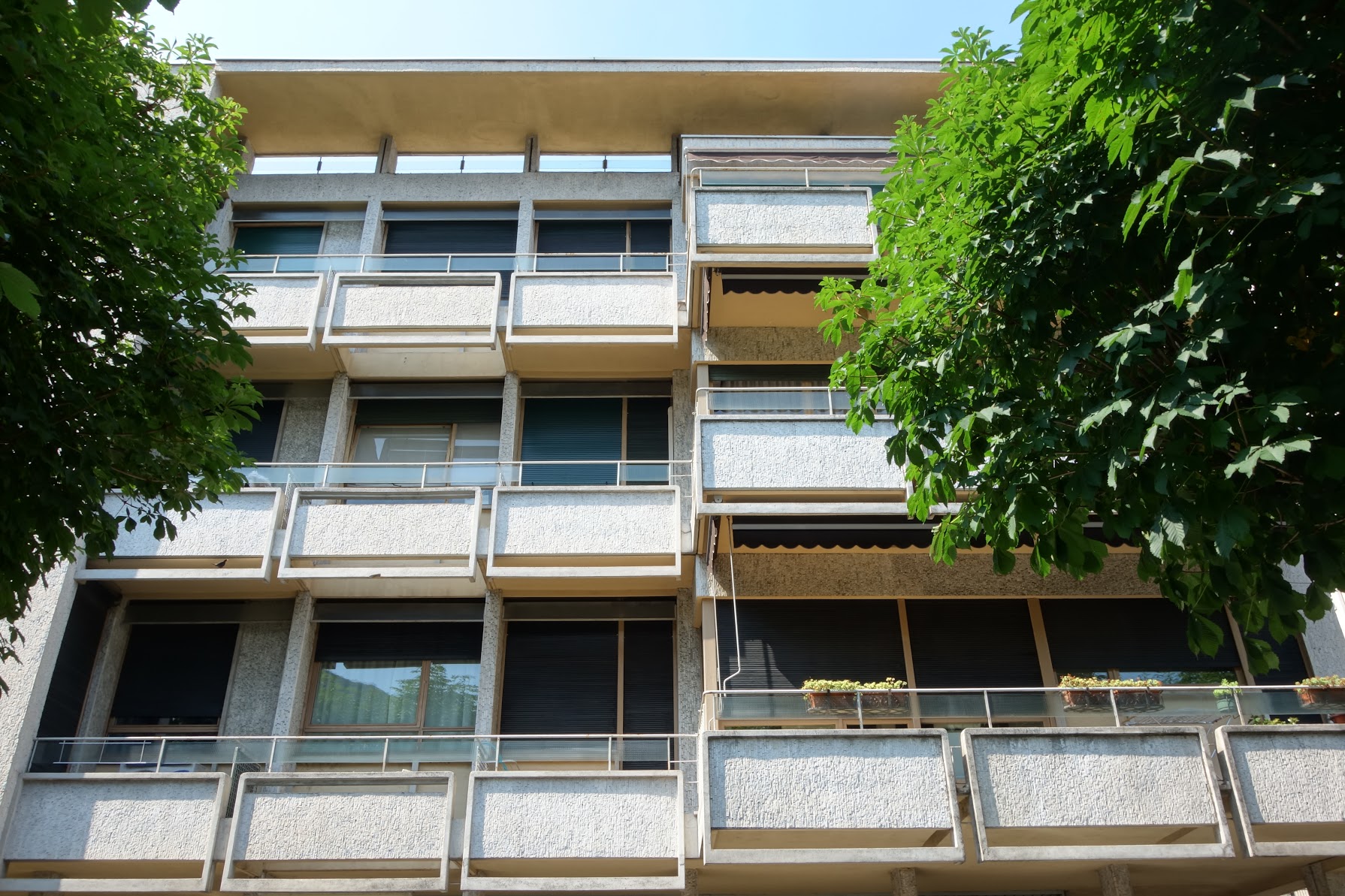
Front elevation of Casa Frigerio
Point G: Ville Ricci
To access these two villas, you need to walk up Via Nino Bixio following it under the railway arch and up along its narrow pavement. These villas (No. 32 Villa Francesco Ricci and No. 30 Villa Fausto Ricci) were designed by Attilio Terragni and Luigi Zuccoli and built in 1934-35.

Villa Fausto Ricci (No.32 Via Nono Bixio). This is the villa which has seen fewer changes or additions since it was built in 1934-35.
Access
Via Nino Bixio 30/32
No internal access is possible since these are private dwellings. It is also difficult to appreciate their lakeside elevations which in the Villa Fausto Ricci differs considerably from the roadside facade.
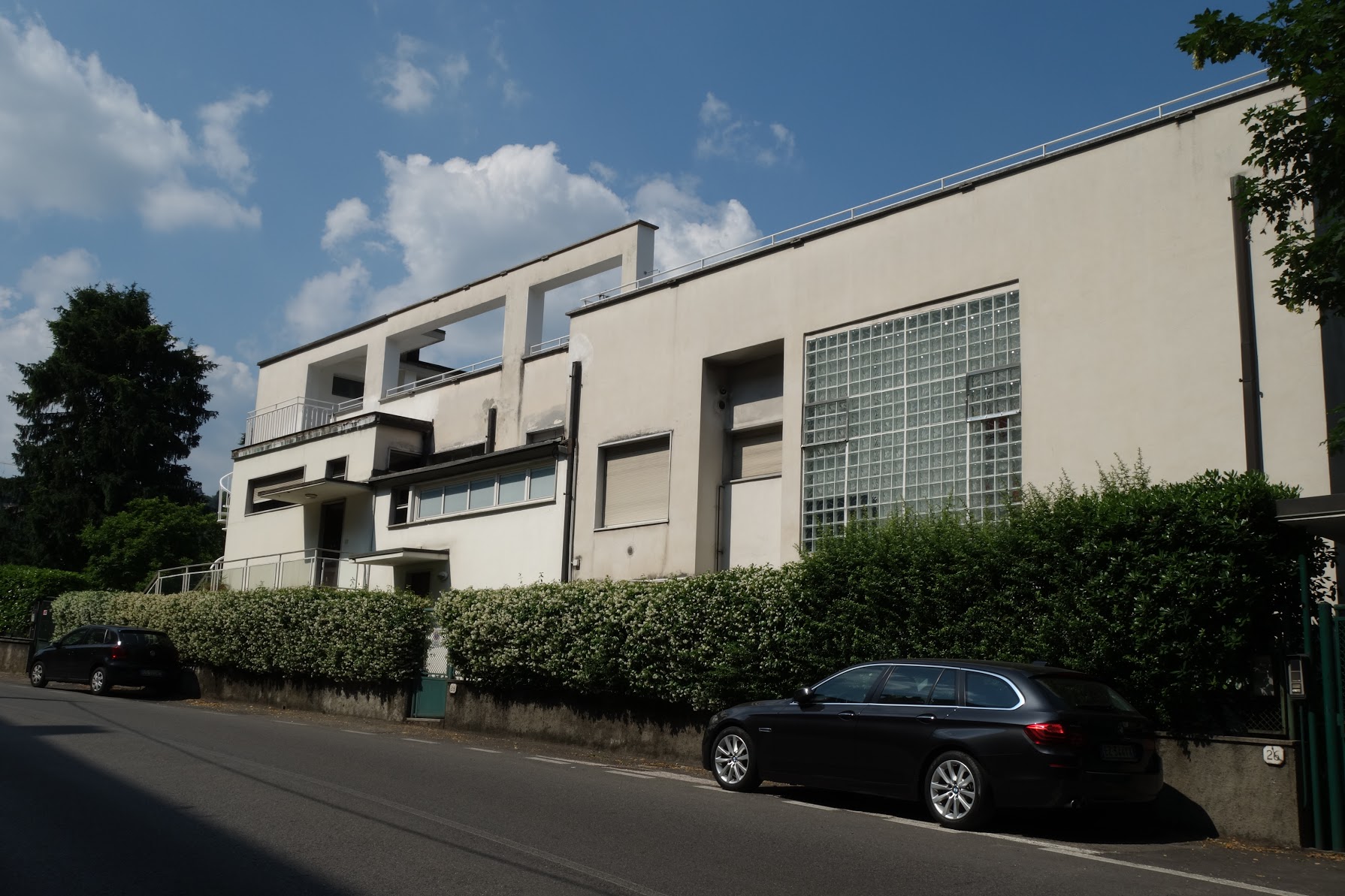
Villa Francesco Ricci. The left hand part of this building is mostly original but the right hand side with the glass tiles was added in the 1940s. However the additions were made following rationalist principles and in keeping with the building’s original concept.
Further Reading
Luigi Cavadini’s book ‘Architettura razionalista nel territorio comasco’ is a great bi-lingual guide to rationalist buildings in Como and around the lake.
You may also want to read our article on Antonio Sant’Elia Como’s Internationally Renowned Urban Visionary
Local artist Adriano Caverzasio has explored aspects of some of Como’s best known rationalist buildings in a series described in The Poetry and Joy of Urban Portraiture – Adriano Caverzasio
Our article about the Como group of abstract artists explores what they owed to Terragni and their shared interest in geometric forms. The Como Group of Artists – ‘Astrattisti Comaschi’

